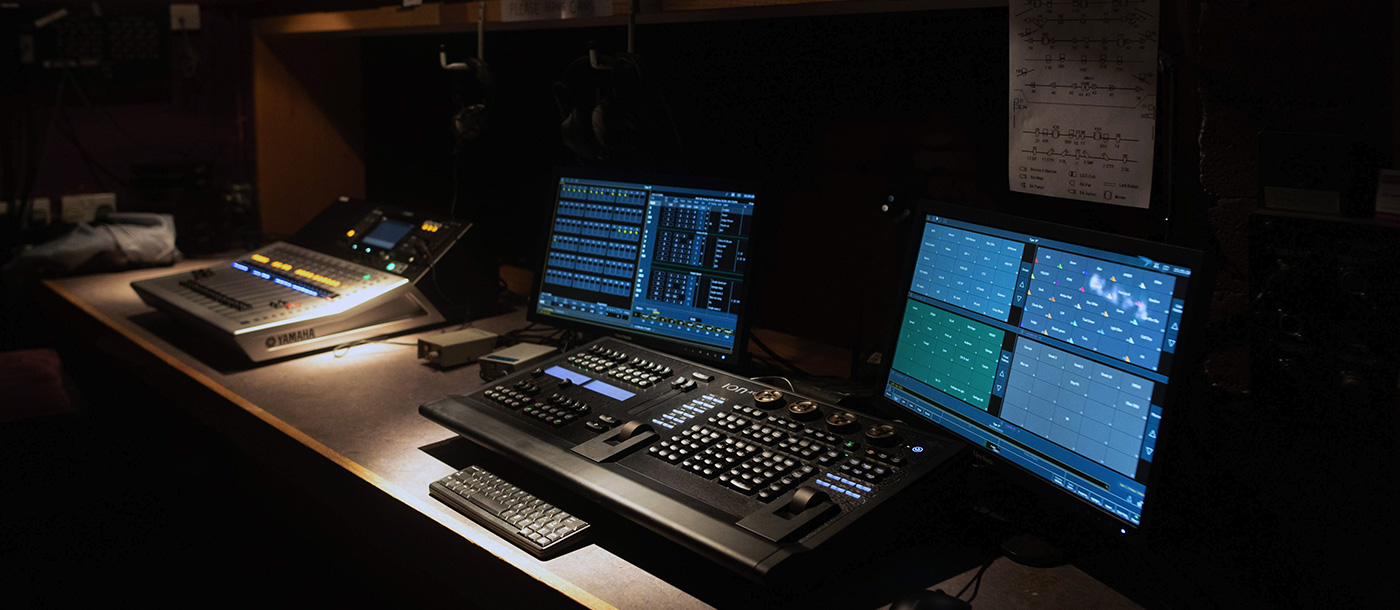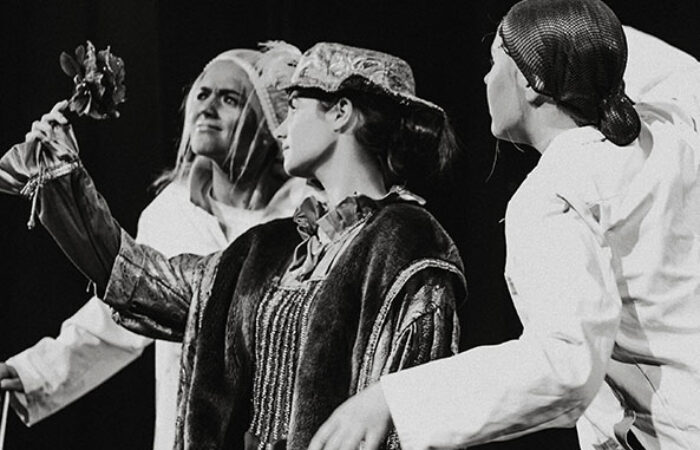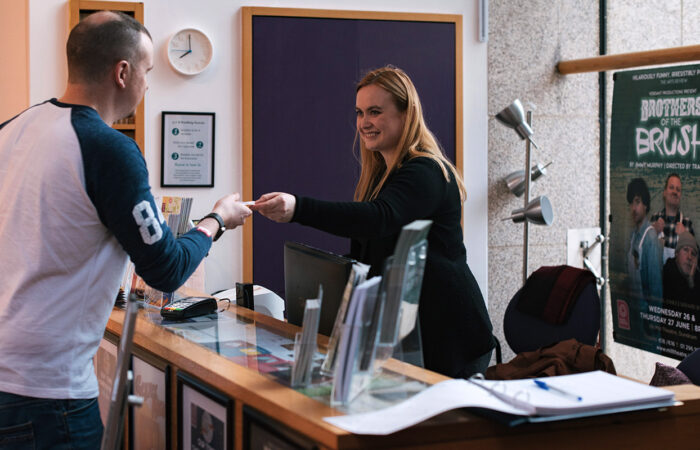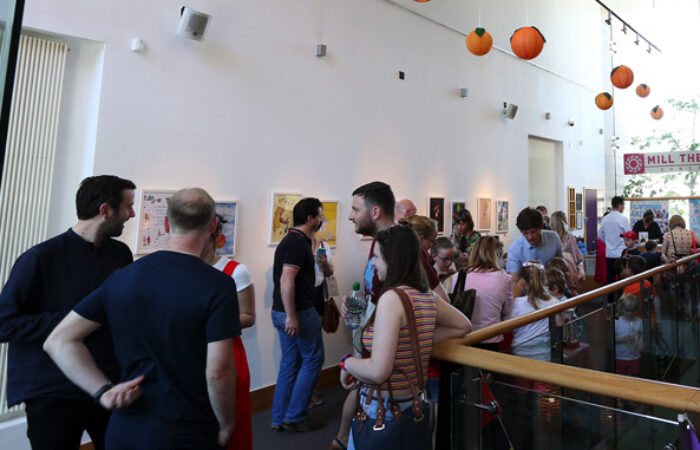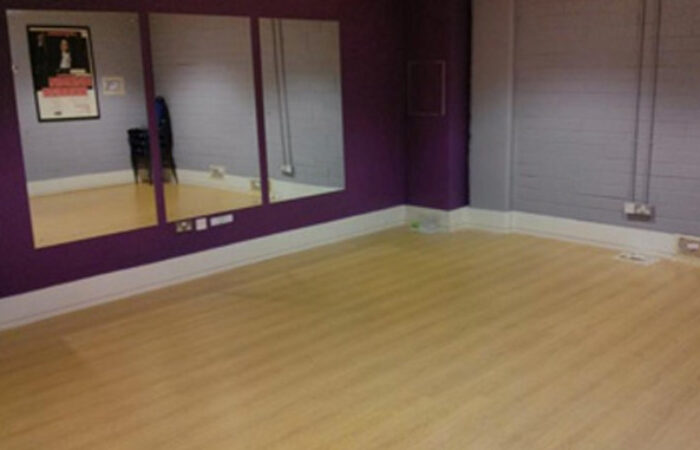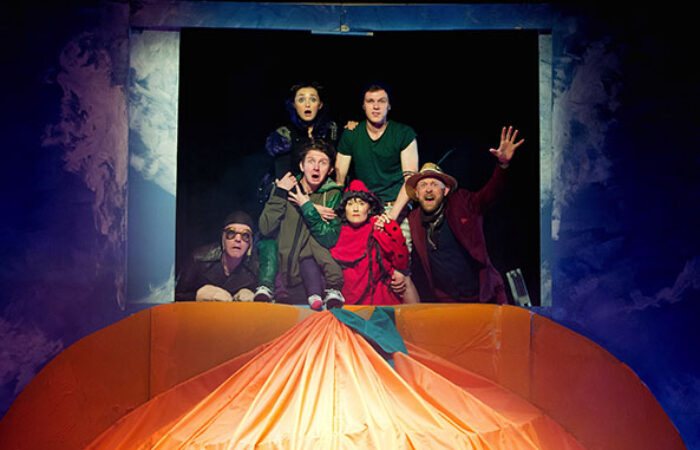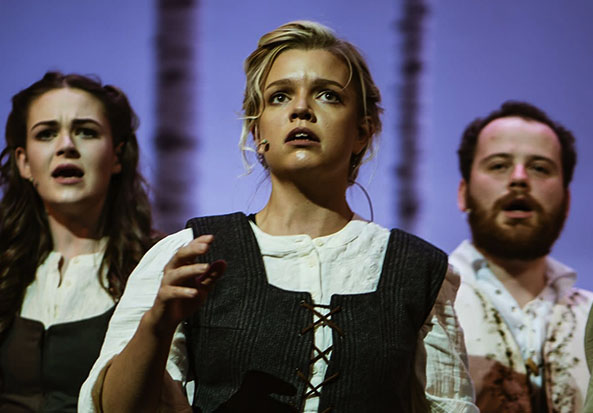Technical Information
Main Stage
The stage is at ground level
Max capacity is 207 seats
Two wheelchair accessible areas
Raked seating capacity: 189
Stage depth: 5.9 m
Stage width: 11.8 m
Permanent up-stage crossover
Scene dock on stage left
Load-in doors at the back of the scene dock: Entrance to our loading bay is through Green Car Park Entrance off the Dundrum Bypass. Take a left when you enter and the entrance to dlr Mill Theatre is to your left.
MAX HEIGHT TO LOADING BAY: 2M
IF YOU ARE OVER 2M KEEP RIGHT AT ENTRANCE TO CAR PARK – FOLLOW SIGNS FOR DELIVERIES
Directions to dlr Mill Theatre Loading Bay »
We do not provide sound engineers, lighting operators or stage management for the running of shows. However, a member of our technical staff is always on standby.
Please advise if you wish us to engage lighting riggers/operators, sound technicians or any stage crew on your behalf.
Download tech specs below
